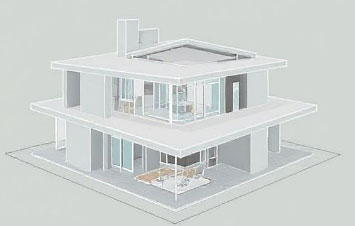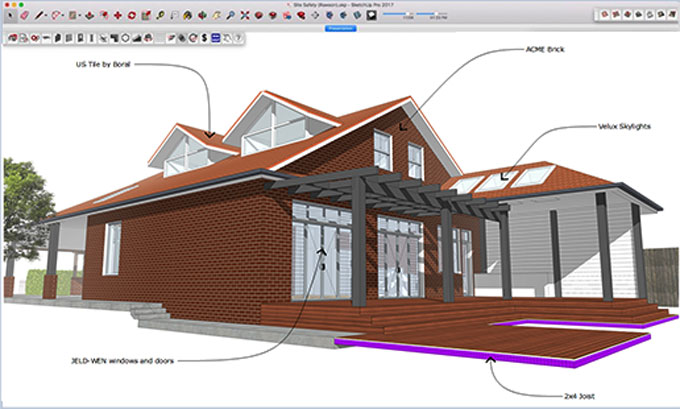Benefits of Plusspec for SketchUp in modular Construction

The PlusSpec tool helps to design, draft, communicate and estimate processes thus helping to take a project from the project concept to the completion of the design project along with the virtual design. This PlusSpec tool has been used by architects, designers, builders and estimators as it helps to organize and simplify the SktehcUp design with the help of automating repetitive tasks. As a result, user can spend more time to make their design models.
The PlusSpec tool helps to generate scenes for construction documentation easily. This PlusSpec tool helps to generate detailed structural views among the elevations, standard scenes, and floorplans for the detection of clashes and also analysis of the buildability. In addition, the PlusSpec tool also helps to make effective communication among contractors, engineers and builders. With just a click, users are able to produce a priced takeoff estimating and quotation purposes or for feasibility studies. This helps to make it easy for the users to budget with their clients. Users are also able to choose to import price lists from local suppliers for a quick ballpark price range for their clients.
The PlusSpec software has been built to simplify the BIM design. The comprehensive features of this software help to make an ideal solution for the building project team members as well as influence the successful completion of the building project.

Features of PlusSpec tool
Customisable features
Users are also able to add custom materials into their designs and this can be done by taking screenshots of their products online. In addition, users are also able to create custom geometry with the help of the built-in SketchUp tools.
Improving customer experience
The 3D design models of the PlusSpec software help to give an immersive experience to the customers. This tool enables the user to explore natural lighting as well as warmth and this is done by showing how the sunlight hits the window of the room throughout different seasons which significantly increases the experience of the clients.
Time-saving automation features
The parametric BIM modelling tools help to allow the users to take full control over their designs thus the design work can be done within less time.
Exceptional designing features
The PlusSpec tool helps to integrate all the designing tools thus helping to streamline the design processes of the users.
Importing and exporting features
The PlusSpec tool enables the users to transfer the design projects from the other designing platforms with the help of the import function which helps to integrate the existing work from ArchiCAD, Revit or other CAD software. Users are also able to export their design models to Revit, ArchiCAD, or other programs with the help of the PlusSpec tool.
Integrated project delivery along with BIM software
The PlusSpec tool helps to maximise the design efficiency with the help of all stages of the designing process along with IFC compatibility & tools. This helps to achieve integrated delivery of the design and construction project.
Downloading and installation process of the PlusSpec tool
For downloading and installing the PlusSpec tools in Windows, several steps need to be followed which are:
➢ At first, the user has to click on the download button on the Downloads page of the PlusSpec software.
➢ The next step is opening the SketchUp software. Then users have to go to the top left navigation, click on Extensions and then click on the Extension Manager option.
➢ In the case of updating the software, the user has to click on the Manage option and also has to uninstall the previous versions of the PlusSpec software. In the case of not having any previous versions of PlusSpec software, users have to click on the Install Extension button.
➢ In the next step, the user has to locate the downloaded PlusSpec .RBZ file. In this context, the user has to select this file and click on it to open that file.
➢ After this, users have to wait for 10 to 30 seconds, after that, a dialogue may appear, in which, users are asked to log in with their email or password. This is one of the best practices for the user to exit or reopen the software.
➢ Once the user reopens the SketchUp software, they can log in with their email and password as well as activate their license by pressing the Activate button.
➢ The prompt needs to be followed by the users to close and reopen the SketchUp software again and thus the users are ready to get started their design process.
For installing the PlusSpec tool in MAC:
➢ Users have to click on the download button on the PlusSpec Downloads Page.
➢ SketchUp software needs to be opened by clicking on Extensions and going to the Extension Manager.
To learn more, watch the following video tutorial.
Video Source: RubySketch
Download PlusSpec
➢ Then the user has to click on the Install Extension button and locate the downloaded PlusSpec .RBZ file to click on it and open it.
➢ After that the user has to wait for 5-10 seconds and a dialogue asking for login may appear. Thai enables the users to quit or reopen the software.
➢ After reopening it, the user can log in to the software and click on the activate button to start the design process.



