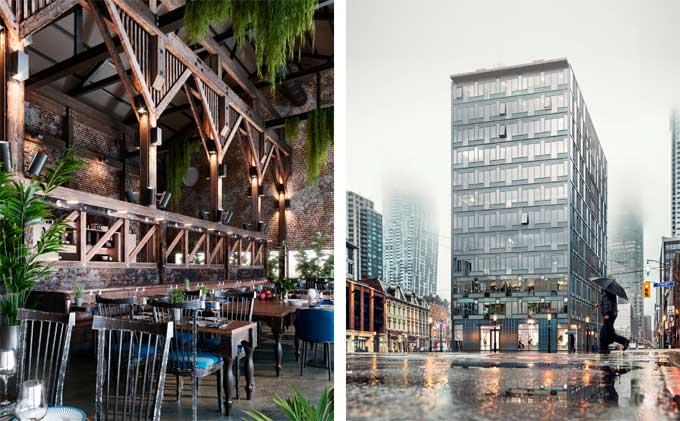3D Interior and Exterior Renderings in Architecture: Importance and Benefits

A perfect rendering environment and a harmonious blend of natural and urban landscapes showcase how buildings look under perfect lighting conditions. Video games and movies have become commonplace with their use of computer generated imagery. Also, it is becoming increasingly popular in advertisements for commercial and residential properties in pamphlets, brochures, and billboards.
Interior Rendering Features
Proper lighting and a good viewing angle are necessary for an aesthetically pleasing result. There are many similarities between interior 3D rendering and photography from a conceptual standpoint. A rendering program sends a virtual camera to an object and composes a picture, pointing it at the object.
The biggest difference is that computer commands are used for every aspect adjustment of 3D visualization. It is possible to configure light sources & directions, as well as shadows and reflections. There are no real objects in the background, only virtual ones.
It works similarly in interior 3D rendering, but it does not require either real light sources or real objects. Every aspect of real visualization in 3D rendering is influenced by computer simulations. 3D geometric models replace the thing, while algorithms generated by CAD software replace light interaction while using computational techniques to simulate light behavior is called rendering.
Project Visualization Using 3D Rendering
It is easier to understand a project if you can visualize ideas coming off paper. You can bring new ideas to life with architectural rendering services. A rendering of an architectural project is used by realtors, architects, construction companies, and clients to give all stakeholders a common understanding of what the final outcome should look like.
For stakeholders who struggle to understand traditional drawings, computer-generated renders serve as essential design and communication aids. In addition to communicating design intent, they stimulate the design process visually to reveal the qualities of a space. As a result, viewers are able to visualize the space, allowing additional design ideas to flow in.
Construction Rendering Benefits
Individual Elements
The structural rendering gives the viewer a clear idea of the overall project, but 3D exterior and interior renderings give a more detailed view of room-by-room details including materials, colors, finishes, textures, doors, windows, interior trim, and roofing.
As an added bonus, you can also observe how natural light affects different types of lighting.
Marketing Gains
Building and design are highly competitive industries, and architectural 3D rendering is your ticket to success. Your clients can experience your talent, creativity, and passion firsthand with 3D renders, taking your presentations to a whole new level.
As compared with human interaction, technology's biggest and probably only advantage is its convenience. Even if you are in one corner of the world and your client is in another, you can still impress them and win the contract with digital renders.
There is often confusion between two or more potential builders among clients. Your proposal can be put in the driver's seat with a fantastic presentation with crisp renderings.
Money & Time Saving
You can share designs with clients with the use of 3D architectural rendering services - you simply have to convert the file into a readable format within the software and share it. It is possible to incorporate any changes they make quickly and to change the models if they come back with any changes. A regular file can be amended more easily than disassembling and reassembling a building, so construction rendering is an economical choice as well.
Design Flaw Identification
The use of 3D renderings in architecture assists architects in identifying and resolving design flaws. It can be difficult to visualize certain parts of a design in 2D, but 3D construction rendering provides a complete view of the interior and exterior space.
Real Image Creation
In addition to light effects, ventilation proportions, aesthetics, textures, and acoustics, 3D rendering integrates light effects into a design. As a result, a conception that was just a concept in a client's mind evolved into a full-fledged structure with unique details, features, and functionality.
A vacant plot of land can be difficult to sell, but architectural 3D renderings will give clients a realistic idea of how the project will look. The client no longer has to guess whether the final product will be appreciated. Seeing a building in perspective does not just require a rendering; it also requires understanding its design features.
In addition to the building at different angles, highlight the adjacent landscape and natural elements, and create replicas of the interiors after they are complete, you can also construct a realistic model of the building. Your clients can take a 3D virtual tour of the neighborhood if they move into an apartment or office.
To learn more, watch the following video tutorial.
Video Source: Yantram Studio
Keep everybody in the loop
An architect is not the only person who can design internally and externally. The process involves engineers, designers, and software professionals brainstorming to create practical and exclusive designs.
Everyone can work on a 3D design simultaneously and deliver within the timeline promised with 3D design services.



